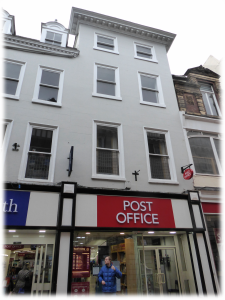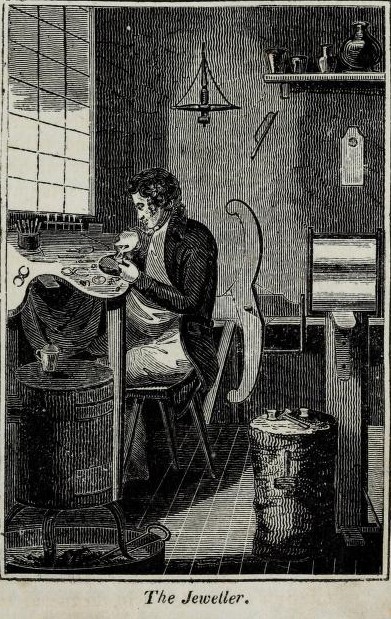
22/39-41 Coney Street York
In 1923 22 & 23 become 1 building
(147) House, No. 39 (Fig. 75), is formed of two dwellings of different dates, later combined into a single property. The N.W. house, of four storeys, was built in the mid 18th century. The front is two bays wide; on plan the house has one front room, a central open-well staircase, one back room and a projecting closet behind. The ground floor has been opened up to form one modern shop together with the ground floor of the S.E. house.
The front elevation, above the shop front, is rendered in modern cement and refitted with new windows. The roof rises behind an original cornice with shaped brackets and dentils. At the back, original windows remain in the closet wing set under boldly segmental brick arches. The interior is well fitted. On the first floor, the Saloon at the front (Plate 173) has door architraves and wall-panelling enriched with egg-anddart ornament and a fireplace surround of the late 18th century, in Adam style, with applied composition ornament
From the An Inventory of the Historical Monuments in City of York, Volume 5, Central
The back room, lined with plainer panelling, has a pedimented overmantel over a fireplace of c. 1800 with decoration from the Wolstenholme workshop (Plate 179). The staircase (Plate 193), lit from a lantern over the well, has open strings and turned balusters with square knops; there are no newels. The fireplaces on the second and third floors have original simple moulded surrounds
The S.E. house, of three storeys, was built probably c. 1710– 20 as one of a pair; the other half of the pair, No. 41, was rebuilt in the mid 19th century leaving only a fragment of original walling at the rear. The front elevation, three bays wide, has been refitted with modern windows. The roof rises from a late 18th-century cornice. At the back, plat-bands mark the floor levels and the windows are, or were, set under boldly segmental brick arches. The plan is generally similar to that of the N.W. house, with the stair hall placed between front and back rooms and a projecting closet wing, but the house is of less depth, much less space being given to the staircase. Up to the first floor the staircase has been completely removed but it occupied a stair hall, the full width of the house, with the ceiling divided into panels by simple plaster mouldings. In the upper storeys, the staircase occupied a cramped position along the side wall of the house, and an internal room with only borrowed light was formed over part of the stair hall below. The top flights of stairs remain; they have close strings, square newels and turned balusters with square knops. On the second floor, the front room is lined with bolection-moulded panelling in two heights, with dado rail and cornice (Plate 172). The back room is lined with a miscellaneous collection of early 17th-century panelling, reused. Modernised and extended 1975–7.
1829 Milliners and Dress Makers Morgan Sarah
Trunk Makers, Judson William
1840 SHARE BROKERS Ralph,
1851 Edward Morris Hairdresser & Perfumer
1861-1900 Arundel John, watch & clock maker
1902 Grisdale, John, mantle maker
1905 Grisdale John,ladies‘ tailor
1913 Grisdale John, ladies’ tailor
1920 Grisdale, John
1921 22 & 23 Grisdale John, ladies’ tailor
23A, Noyes F. & Son, music sellers
1929 22 &.23 Grisdale John Ltd. ladies’ tailors
23A Noyes & Son, music sellers
