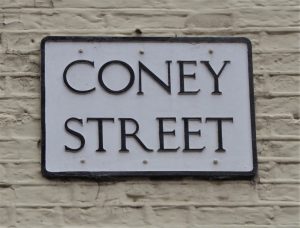
1 Coney Street
Prior to the Mansion House being built from 1725 the medieval guild chapel of St Christopher and St George was on the site, then later a tavern known as the Cross Keys Inn
Taken from the Historic England Website
The Mansion House was built as the residence of the Lord Mayor of York and predates any other surviving Mansion House in England. It occupies a site on the east side of the medieval Guildhall, replacing the chapel of the Guild of St Christopher and the medieval Common Hall Gates, an arched gateway onto Coney Street. A building committee was appointed in 1724, work commenced in 1725, and the building was sufficiently completed to enable meetings to be held in it in 1726, although it was not ready for the Lord Mayor to reside in until 1730. The State Room, then called the Great Room, was fitted out in 1732-3. The architect is unknown; the attribution to Richard Boyle, third Earl of Burlington, is without foundation. Latterly the design was credited to the York carpenter, carver and architect William Etty, though again there is no documentary proof.
The front elevation may well have been inspired by that of the Queen’s Gallery at Somerset House (London), illustrated by Colin Campbell in Vitruvius Britannicus I (1715).
In 1783 the original square-headed windows in the ground-floor arcade (shown in the margin engraving of John Cossins’ map of York published in 1726-27) were replaced by larger, round-headed windows. In 1830-32 a number of fireplaces, windows and shutters were replaced and the attic floor was divided into bedrooms. The work was supervised by the City Surveyor, Peter Atkinson the younger. Work was then carried out in 1865 when the secondary staircase was renewed above the ground floor.
In 1884 an adjoining building was demolished and Lendal widened to improve the setting of the Mansion House. At this time the north side elevation continued the front elevation detailing for one bay, with the rest of the elevation cement-rendered. Perhaps at this time the present late-C19 area railings were installed (replacing the original railings, which, with later additions, now separate the forecourt of the King’s Manor from Exhibition Square).
Historic 1:2500 Ordnance Survey maps show that a pair of garages was erected on the south side of the yard to the rear of the Mansion House between 1931 and 1937. In 1971 a lift shaft was built attached to the rear elevation of the house, and a small, modern extension has also been built abutting the right-hand basement bay.