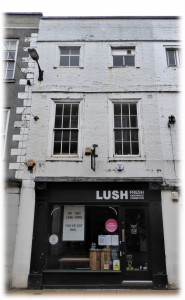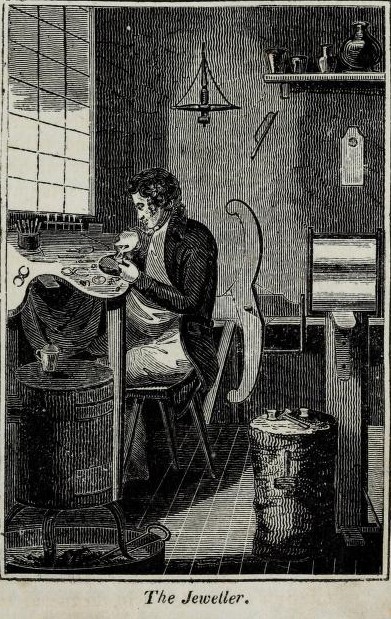
4/3-7 Coney Street
From the An Inventory of the Historical Monuments in City of York, Volume5, Central
137) Houses, Nos. 3, 5, 7, formerly four dwellings with No. 5 forming a pair, stand on the site of a 16th-century house belonging to the Darleys of Aldby and Buttercrambe. The present houses are mainly of the first half of the 18th century but incorporate parts of an earlier house, of which three decorated plaster ceilings survived into the 19th century.
The early 18th-century rebuilding may have been carried out by Francis Taylor, who acquired the property from the Thompson family, goldsmiths, in 1722. Taylor left the property to his nephew Francis Meek, who added a range at the back of No. 3, but No. 7 is said to have been refronted in 1758 and to have carried a rainwater head bearing a badge of the Brooke family. ** this being a Brock or Badger
Later alterations and additions may have been carried out by William Siddall, woollen draper and merchant tailor.
Drastic alterations have been made in modern times to convert the houses to commercial use, including insertion of shop windows on the ground floor and removal of the fourth storey of No. 3 and the pitched roofs of Nos. 5 and 7. Only a part of one decorated ceiling is now visible. The heraldry relating to the Darleys described by Davies has been destroyed or concealed. (Davies, 57–63; YCA, Acc. 21, Deeds; G. Benson, Pamphlet on Bishophill).
The front elevations, of brick, have been much altered. No. 3 originally comprised five bays, No. 5 six, and No. 7 six; No. 7 has stone quoins. All are now of three storeys, with modern parapets. Inside, an elaborate plaster ceiling of c. 1600 remains at the rear of the first floor of No. 7 (Plate 165). This is by no means complete, and could possibly have formed a part of the heraldic ceiling described by Davies; it has a heavily moulded cornice, which breaks forward at intervals, and a background of scrolled foliage with vine, acorns, roses and birds. At intervals strapwork encloses male and female heads. The frieze has a similar background, with heads, a shield, a heart and a double-headed eagle. The fine early 17th-century ceiling on the ground floor of No. 5 (Plate 164), with a geometrical division formed with moulded ribs and decorative motifs, and the moulded cornice continued along the dividing beam with vine enrichment to the soffit, is covered by a modern underdrawn ceiling. The only other fittings of note to survive are the staircases of the second quarter of the 18th century in No. 3 and in the S.E. part of No. 5.
Images of the ceiling in number 7 are here
Possibly built by the Darley Family in the 16thc ?
1630 ? John Thompson Goldsmith,
John Thompson Goldsmith
John Thompson Goldsmith
Leonard Thompson Goldsmith
1719 Francis Taylor Gentleman
1732 Francis Meek
1767 William Siddall, Taylor
1791 Robert Rhodes, Taylor ?
Edward Wade surgeon dentist
1861 Wade Edwin, surgeon dentist
1872 Skelton Henry William, surgeon dentist
1876 Skelton Henry William, surgeon dentist
1885 Glaisby Walter, surgeon-dentist
1886 Glaisby Walter, surgeon.dentist
1889 Mason, F. and J. bag maker
1893 Mason Francis & Joseph, trunk makers
1895 Mason F. & J. trunk makers
1898 Inglis, J. B., jeweller and engraver
1900 Inglis, James B., jeweller and engraver
1902 Inglis, James B, jeweller and engraver
1905 Inglis Jas. Brown, jeweller
1913 Inglis J. B. & Son, jeweller
1920 Inglis, Robert Nornabell
1921 Inglis J. B. & Son, jewellers
1929 Inglis J.B.& Sons,jewellers
