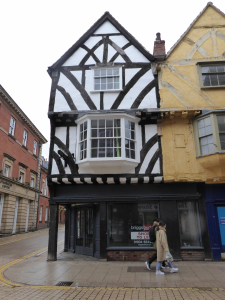
43/16-18 Coney Street
From the An Inventory of the Historical Monuments in City of York, Volume 5, Central
(130) Houses, Nos. 16–22 (even) (Plate 119), a range of three, standing at the corner of New Street, are of three storeys and attics, of timber-framed construction with pantiled roofs. They were built in the 15th or early 16th century, each gabled to the street and three bays deep; the interior arrangement is not clear but there is no evidence visible of any original partitions in each house or of the positions of staircases. In the 18th century the front was plastered and the windows altered, and in the 19th century an addition was built in brick at the rear of Nos. 20 and 22. Nos. 16, 18, was renovated in 1927 when the plaster rendering was removed and period-style windows inserted in the ground floor, though these were replaced by plate-glass windows in a second renovation in 1960. Nos. 20 and 22 have not had extensive modern restorations and retain on the upper floors many Georgian fittings and partitions.
The framing is exposed externally on the two street frontages of Nos. 16, 18 (Plate 119); the jettied floors of the gable-end to Coney Street have lodged sill-plates and the wall framing has pairs of curved downward braces; on the second floor the upper braces are exceptional in extending the whole storey height between sill-plate and tie-beam; the gable has a braced crown-post on a cambered tie-beam and cross-bracing to the rafters. The side to New Street, not originally an external wall, has posts with steep upward braces except for those at the corner with the jettied front, which have downward braces; between the posts are widely-spaced studs. The windows have hung sashes and include a canted oriel on the first floor of the Coney Street elevation. The interior retains an early 19th-century staircase with square balusters, and a few Georgian architraves; several chimney-pieces of the latter period were removed in 1960. One original internal roof truss survives (Fig. 6f), similar to the one in the gable-end but without the secondary braces between tie-beam and rafters; the crown-post supports braced collar-purlins. Though only a little framing is directly visible inside Nos. 20 and 22, there is enough to indicate that it follows the same pattern as that of Nos. 16, 18. The fronts of these two houses have modern shop windows and otherwise are plastered and have sash windows; the back wall is mostly rebuilt in brick or covered by the 19th-century extension. Inside, No. 20 has mostly early 19th-century fittings but there is one stone fireplace surround of the second quarter of the 18th century on the first floor; No. 22 has two early 17th-century panelled doors, and the staircase which serves it, of the mid or later 18th century, is in the adjacent house, No. 24.
1823 Dentists Horner Benjamin
1829 Butchers, Knowlson George
1829 Dentists, King Jph (late Horner and King),
1840 Dentists, King Jph (late Horner and King),
1851 John Horner gardener 42&43
1850 *1851 census note may not practice here just live
King and Cousins, dentists
1861 King & Cussons, dentists
1872 King and Cousins, dentists
1876 Darling & Wood, watch makers
King Joseph, and Thomas Edward, dentists
1885 Stroud Jas. register office for servants
1886 directory Stroud Jas. register office for servants
1889 Stroud, J. servants registry office
1893 Stroud Mrs. Mary Ann, registry office
1895 Stroud J.registry office for servants
1898 Stroud, J., servants’ registry office
1900 Stroud, J. Stroud’s Registry Office for Servants
1902 Stroud, J. Stroud’s Registry Office for Servants
1905 Stroud Mrs. Mary Ann, registry office
1913 Stroud Mrs. Mary Ann, registry office
1920 Stroud, Mary Ann, Stroud, James Lionel, Burley John, Burley Henry Garland, Burley George Andrew
1921 Stroud Mrs. Mary Ann, registry office
Stroud James Lionel, teacher of music
1929 Stroud Mrs. Mary Ann, registry office
Stroud James Lionel, teacher of music
